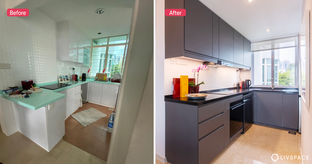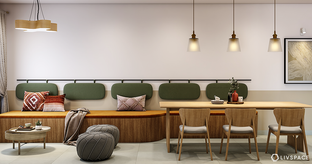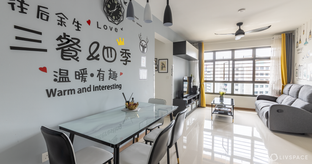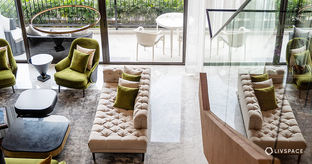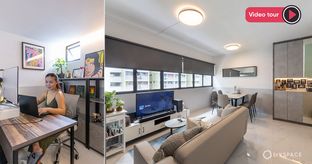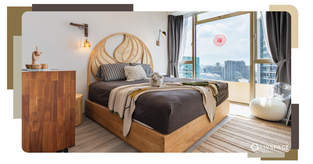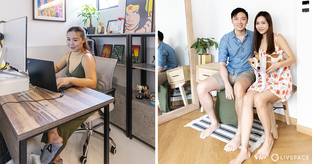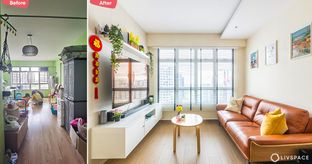In This Article
- Here’s the clean transformation of this 3 bedroom condo
- A warm welcome to this 3 bedroom condo
- Clean and simple kitchen for a family that loves to cook
- We changed the wardrobes in the master bedroom
- Compact bedroom with a study for their daughter
- Grey tones and modern look for their son’s bedroom
- The bathrooms now look sleek with designated zones
This 3 bedroom condo is renovated to look spacious and open while welcoming abundant sunlight into every corner.
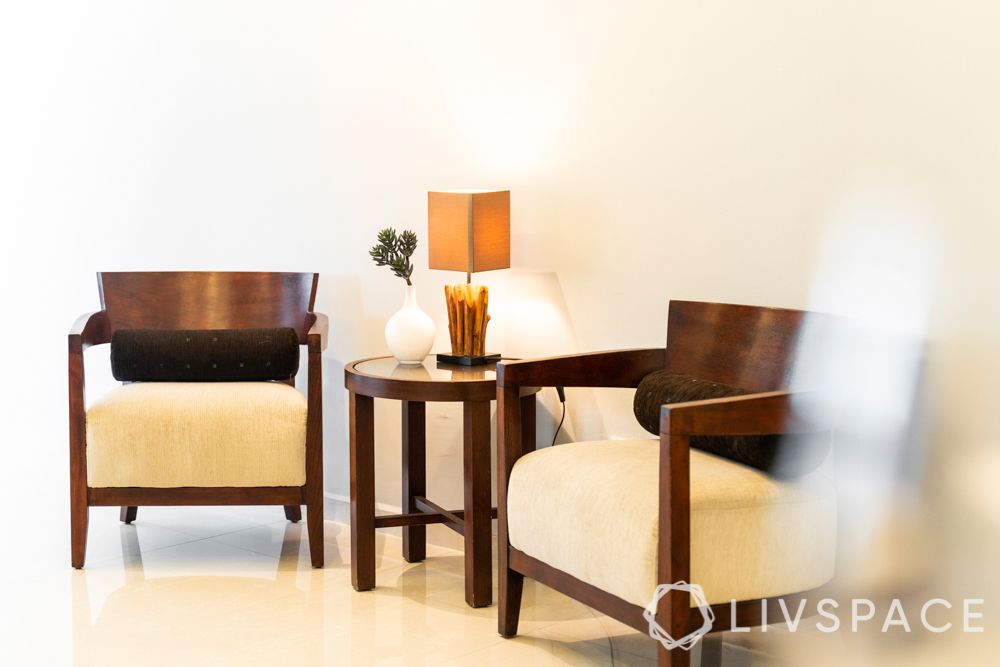
Who livs here: Annapoorna and Shibu Thomas with their children
Location: 1 Siglap Road
Type of home: 3-room condominium
Livspace team: Interior Designer Ava Gui with Project Manager Daniel Ng
Livspace service: Concept and design along with full execution
Budget: $$$$$
Bringing order and neatness into this 3 bedroom condo was the main objective of this renovation project. In addition, the couple living here was looking for someone to understand their requirements well and bring ideas to the table. So, when Ava Gui, our designer, stepped in, she knew she was up for a task. She took the reins and started renovating this flat in parts.
Within no time, she could see the condo taking great shape and the couple was loving it. So much so that they even recommended her to their friends midway through the renovation. Read on to find out what this gorgeous home looked like and how we turned it around.
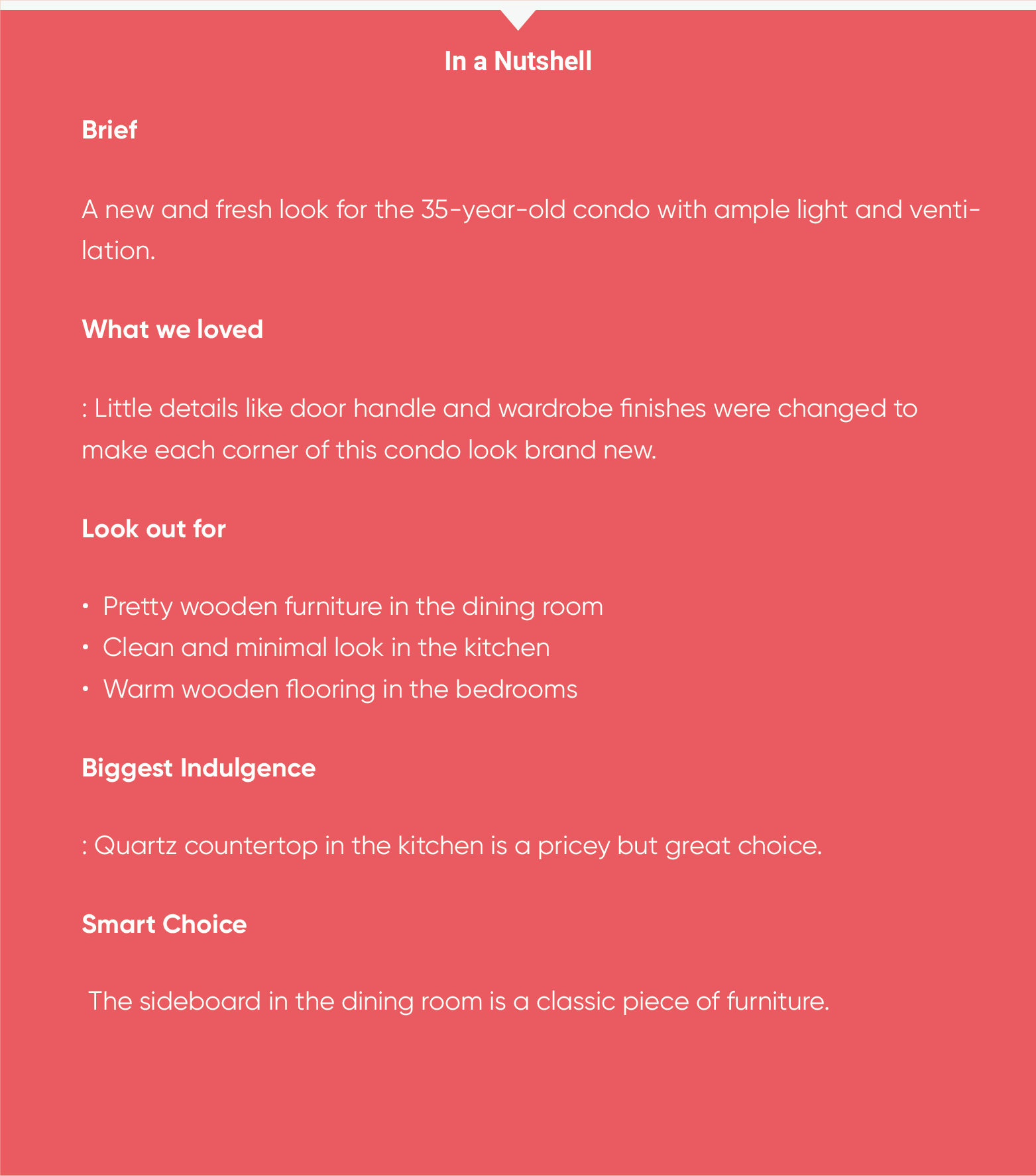
Here’s the clean transformation of this 3 bedroom condo
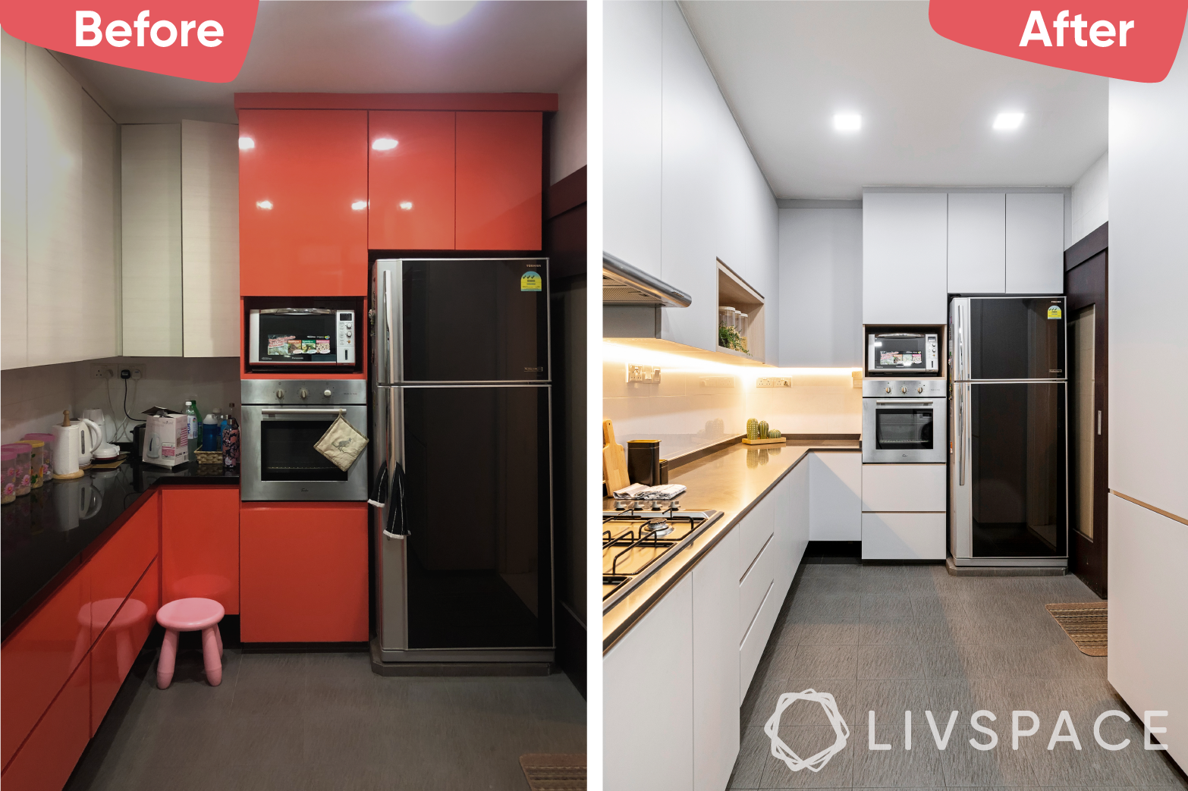
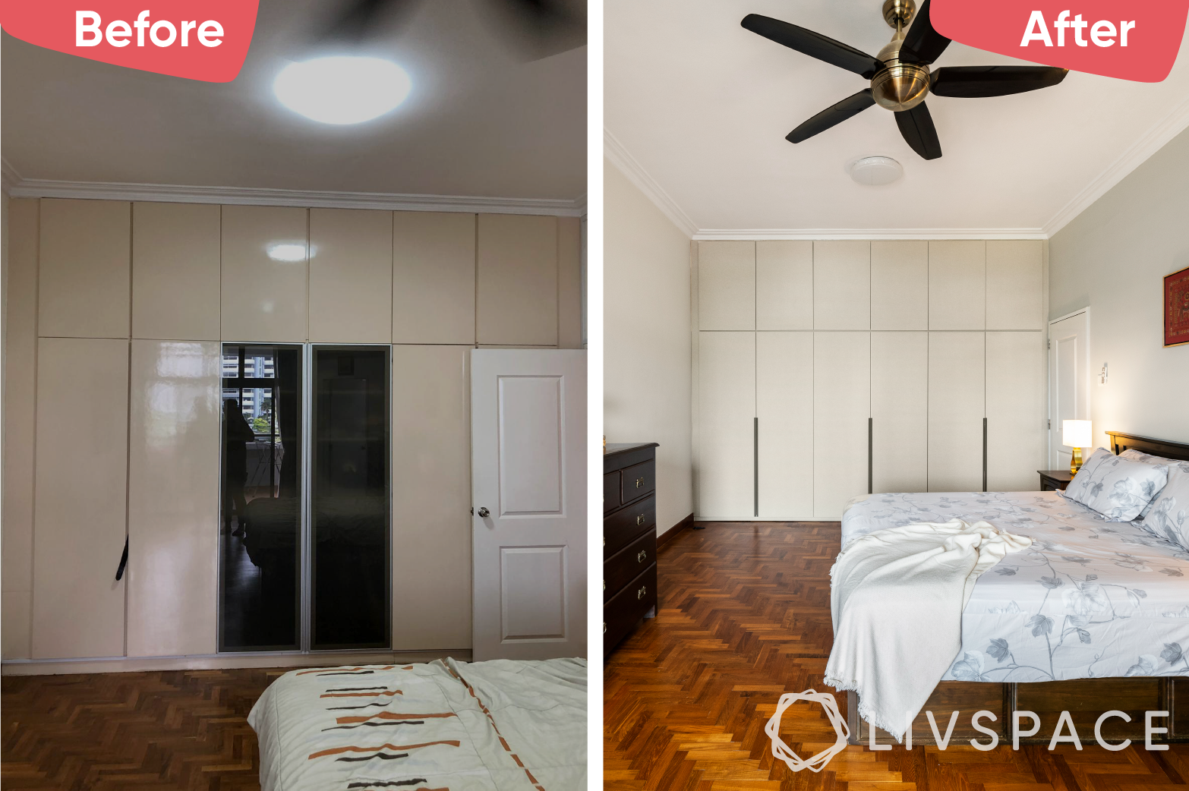
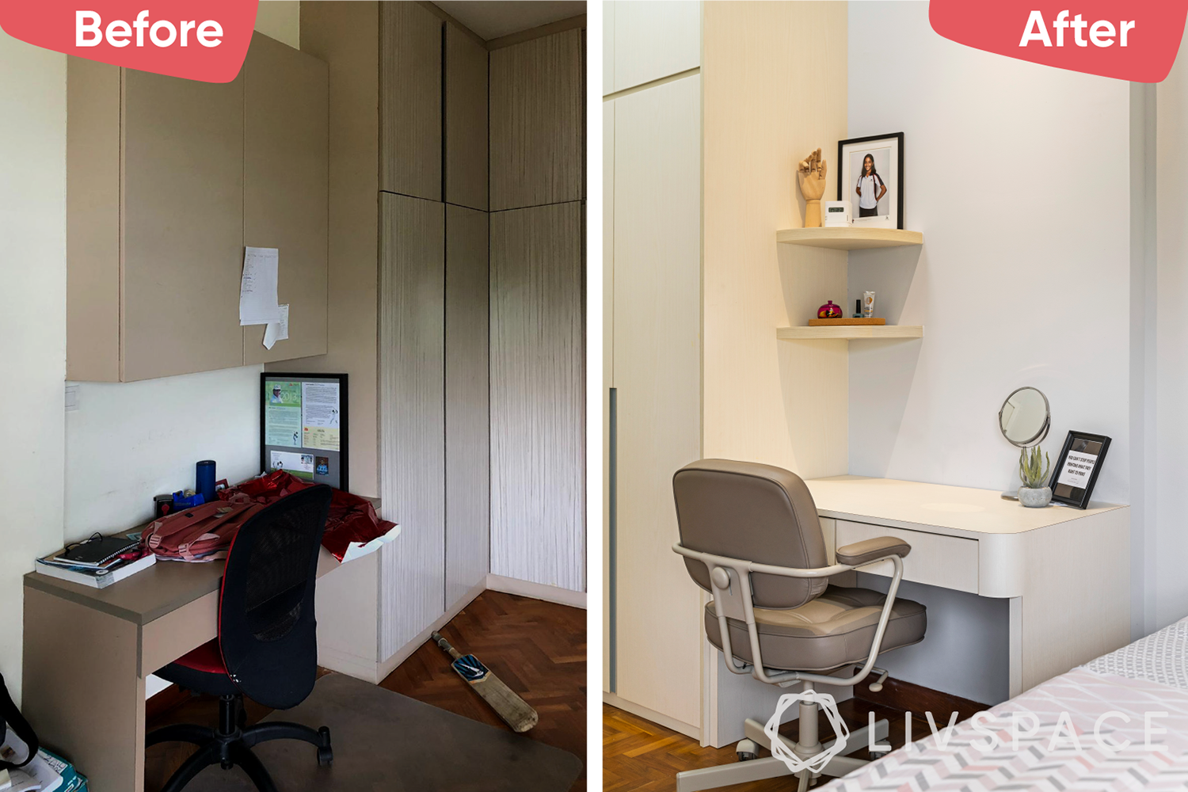
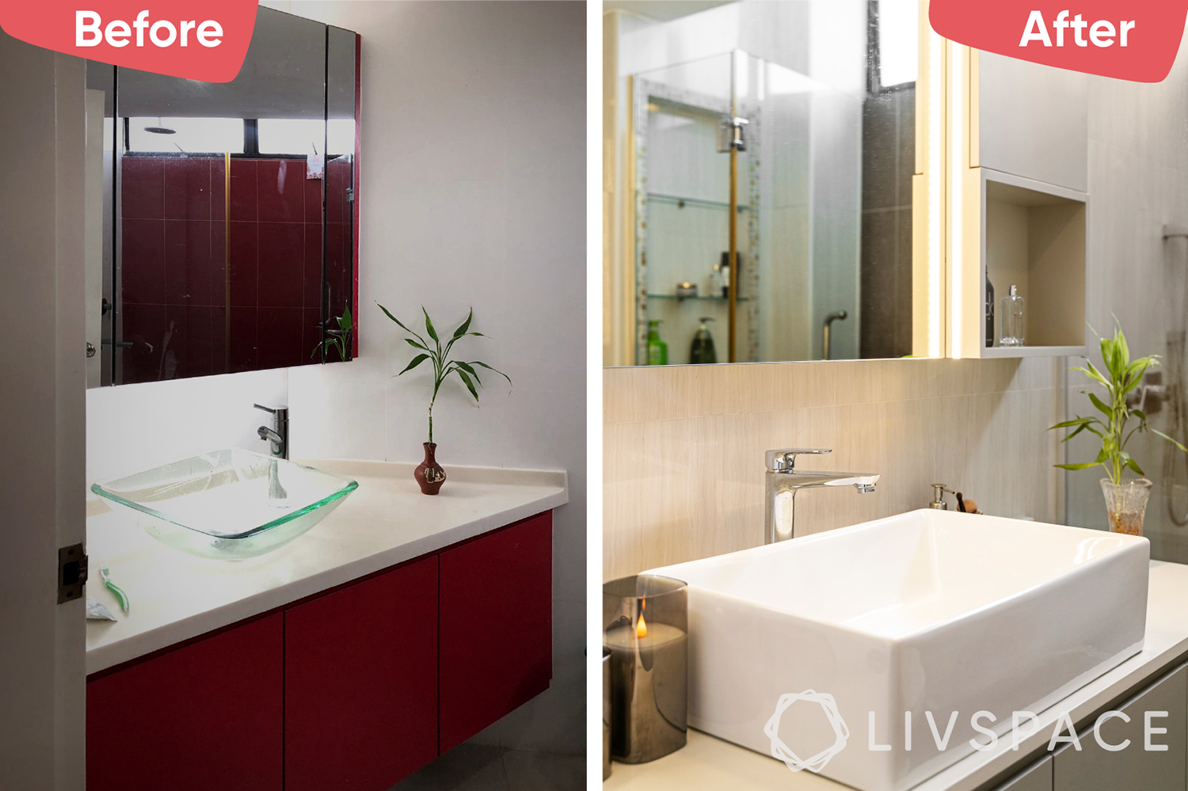
A warm welcome to this 3 bedroom condo
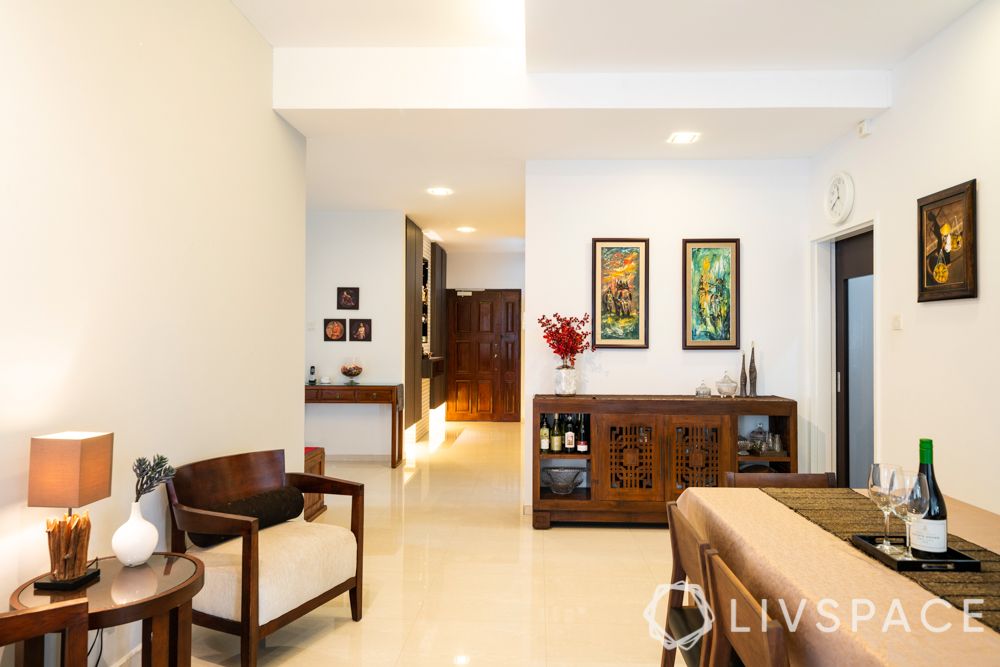
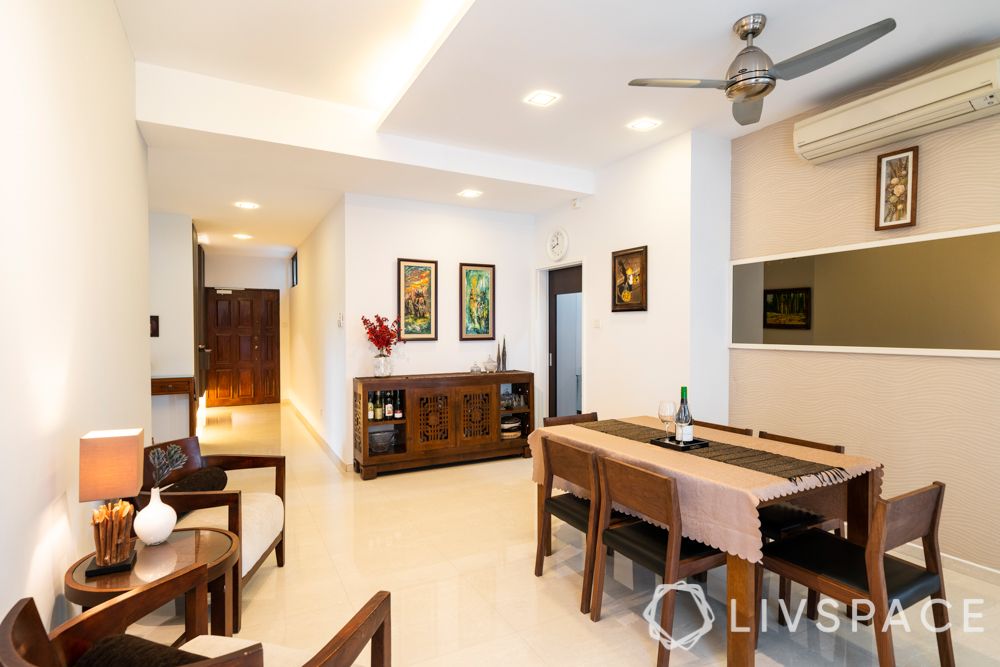
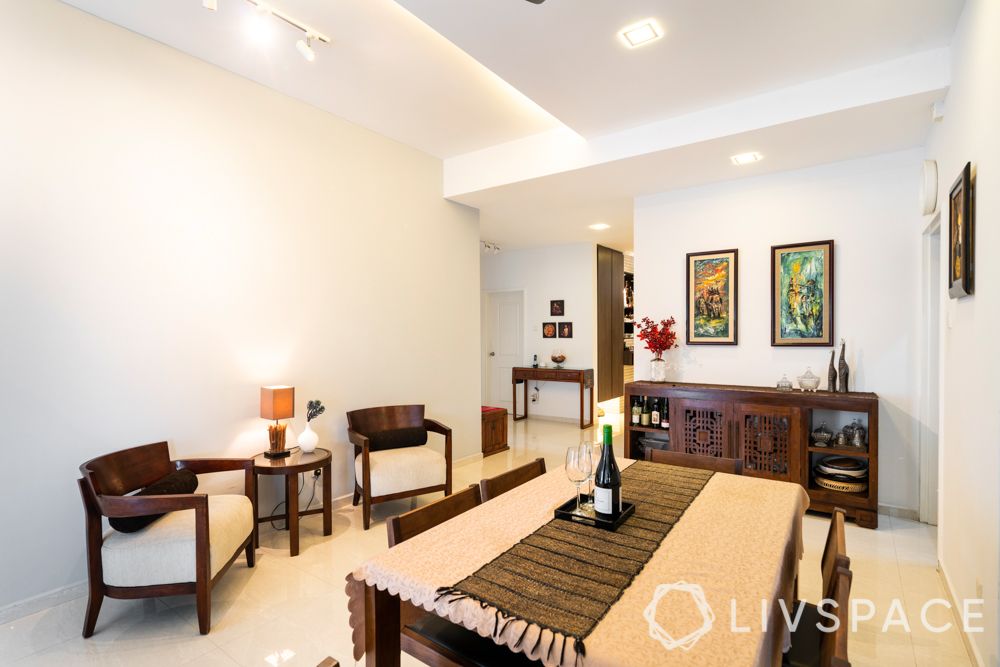
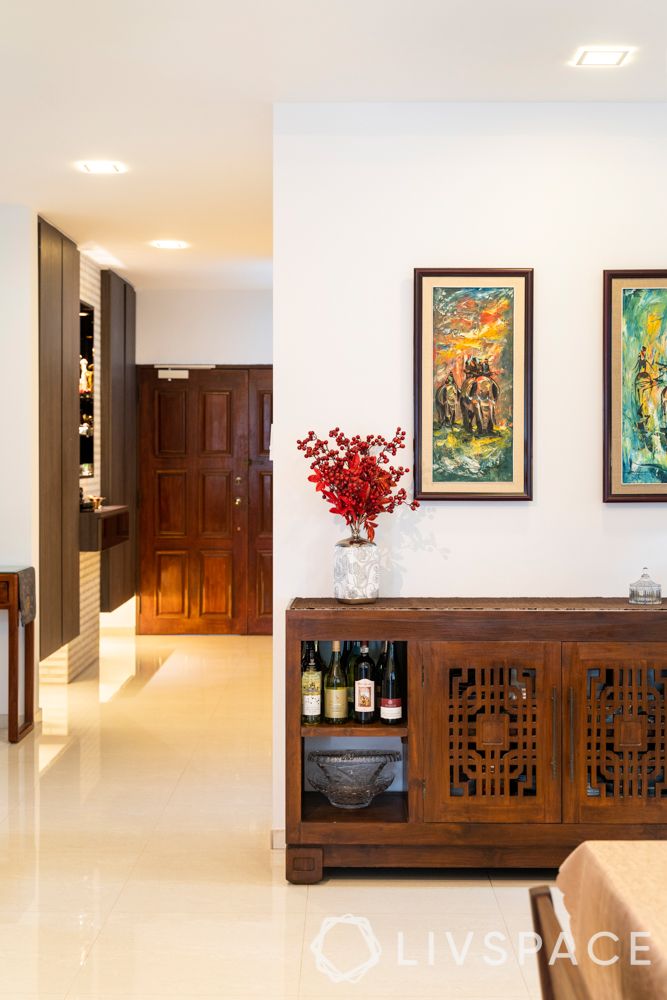
When you enter this 3 bedroom condo, you will be welcomed with a sense of calm and warmth. Thanks to the abundance of wooden furniture used here, this home feels inviting. Starting from the dining table to the accent chairs placed next to it and the crockery unit, everything looks classic.
A word of advice: If you hate plain walls, get some paintings from galleries or thrift markets and hang ‘em up there.
Clean and simple kitchen for a family that loves to cook
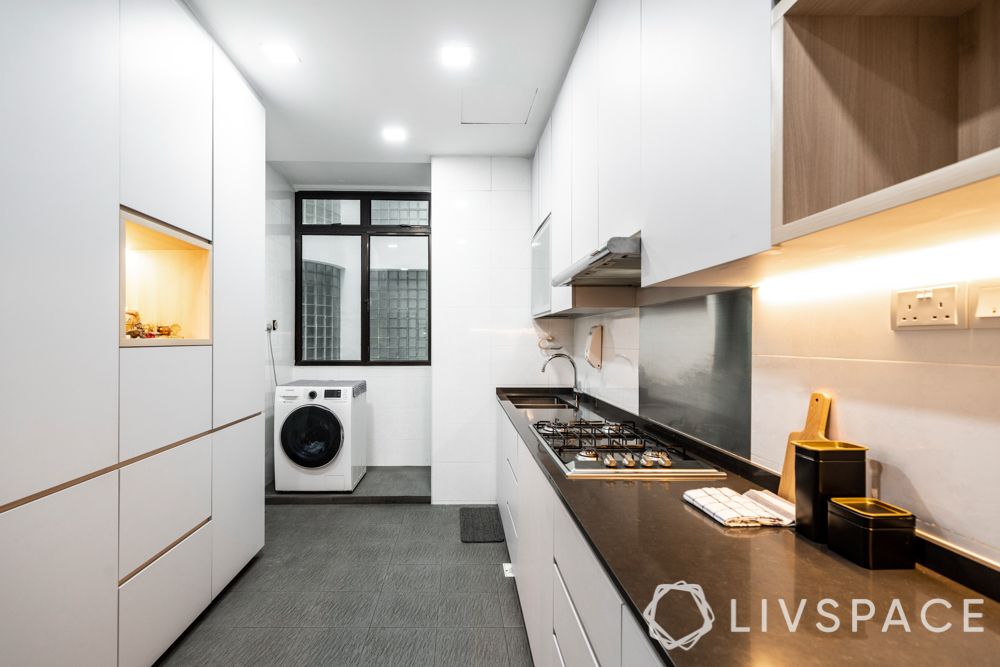
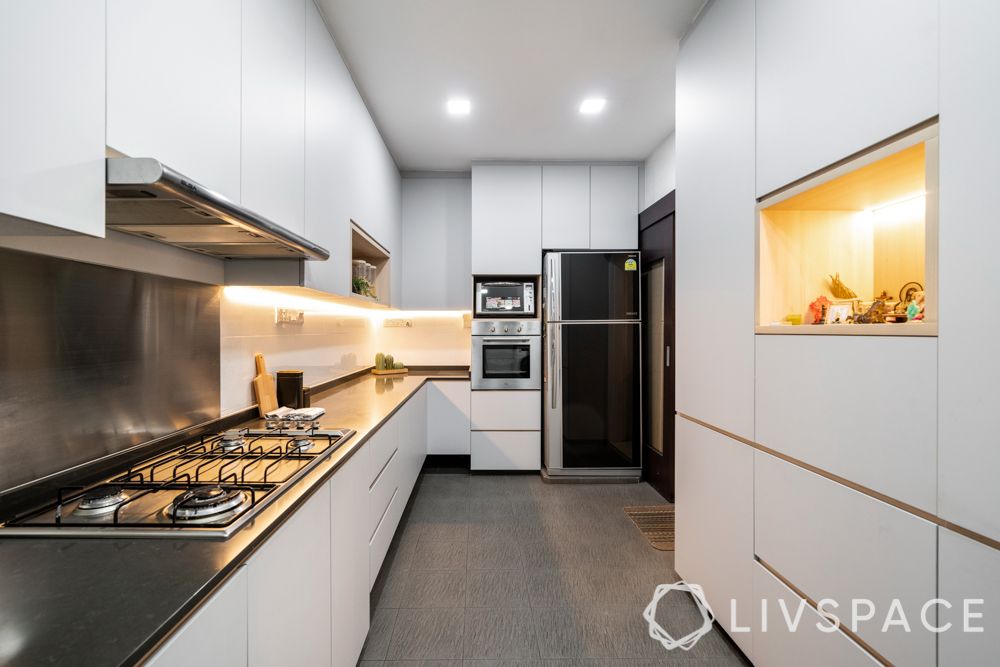
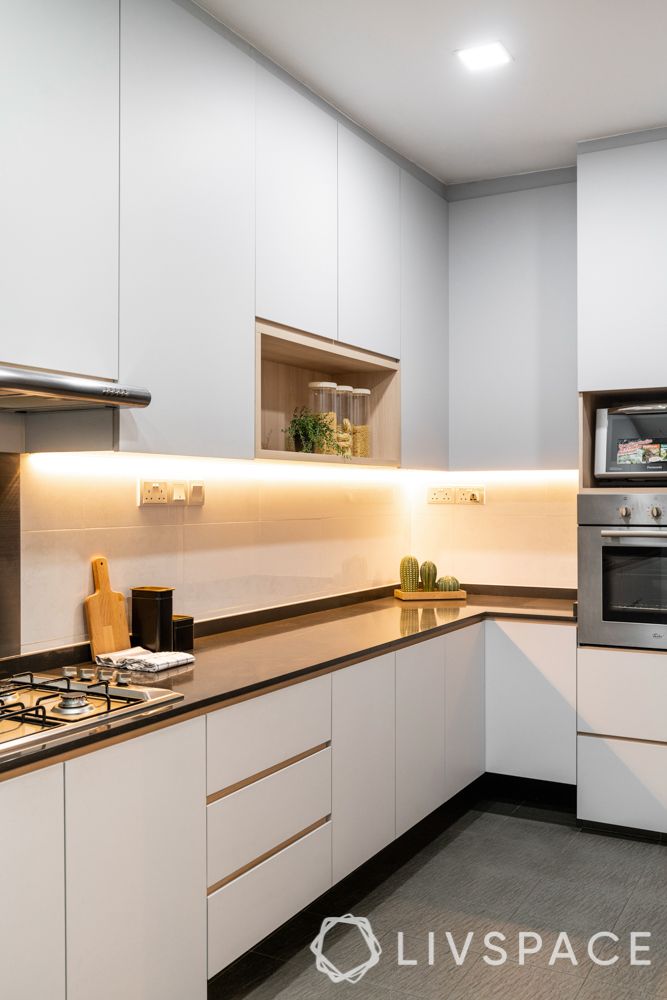
Every family who enjoys cooking together deserves a kitchen that is comfortable and fun to work in. Here, Ava has outfitted this kitchen with the latest appliances and worked out a work triangle for the family. This minimises effort and makes cooking more efficient. The new kitchen is a stark contrast from the original one. It now wears a neutral colour with profile shutters for the cabinets. A quartz countertop and under cabinet lights finish the look.
“We found out about Livspace from a friend and are impressed with their professionalism and commitment. Ava, our designer, and her team had clear ideas and a great sense of colours. Our timelines were maintained and we had a wonderful experience with Livspace.”
Annapoorna Thomas
Livspace Homeowner
We changed the wardrobes in the master bedroom
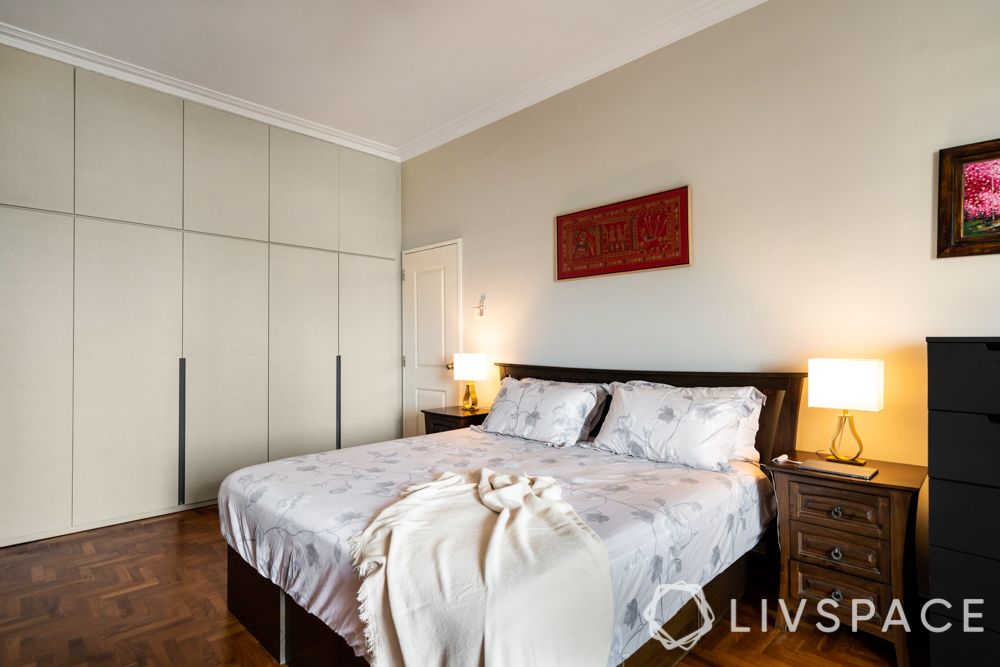
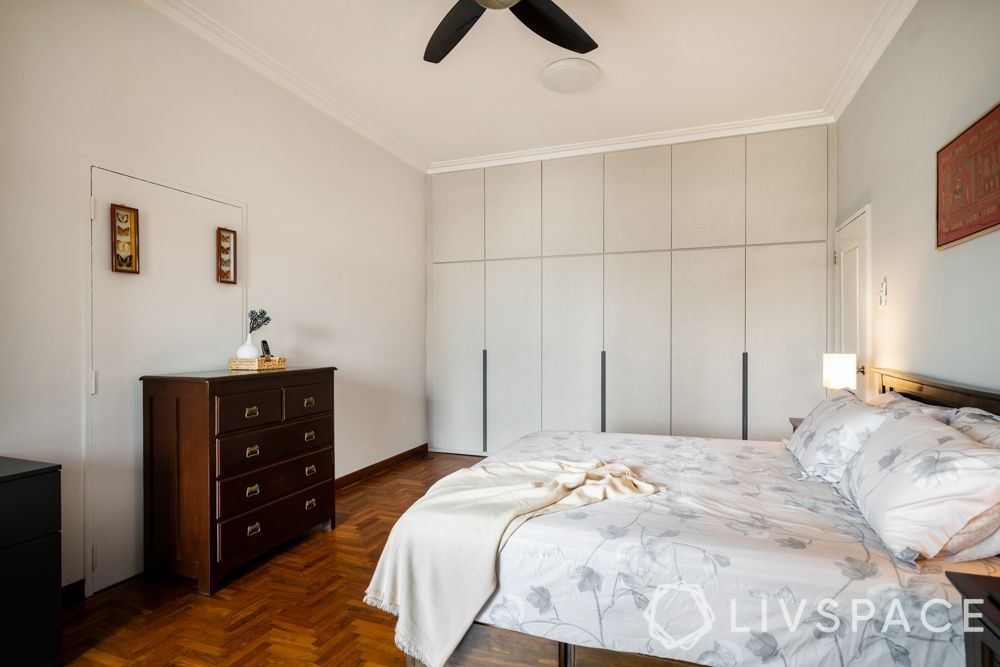
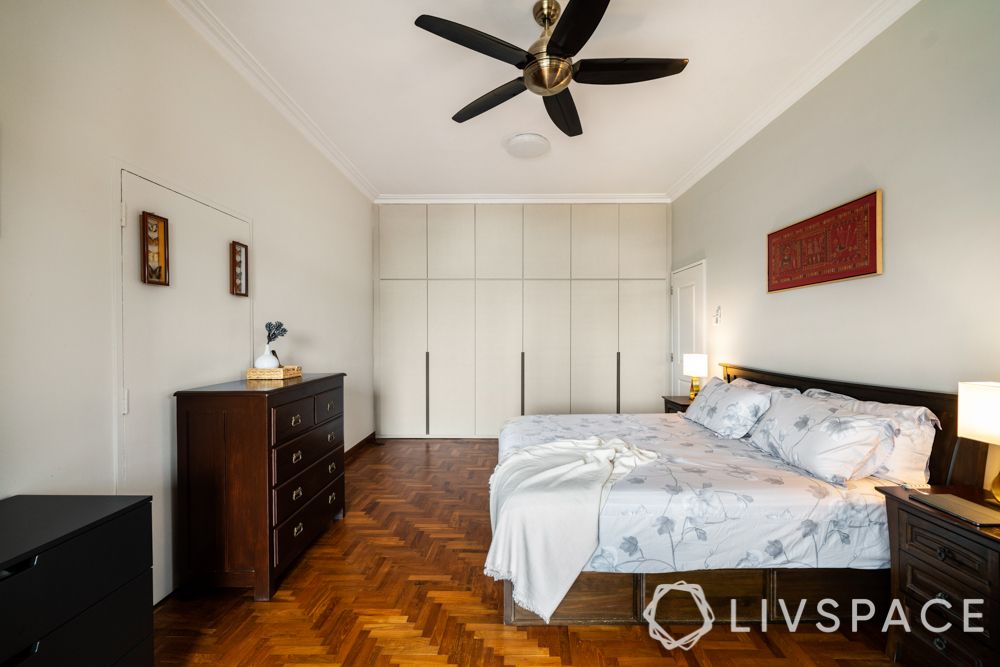
As far as the master bedroom is concerned, the couple wanted a new look for their wardrobes and Ava gave them matte laminate finish in beige. Contrasting grey handle grooves look classy yet does not take away from the neutral, warm undertones of this room. The rest of the room flaunts simple wooden furniture.
Compact bedroom with a study for their daughter
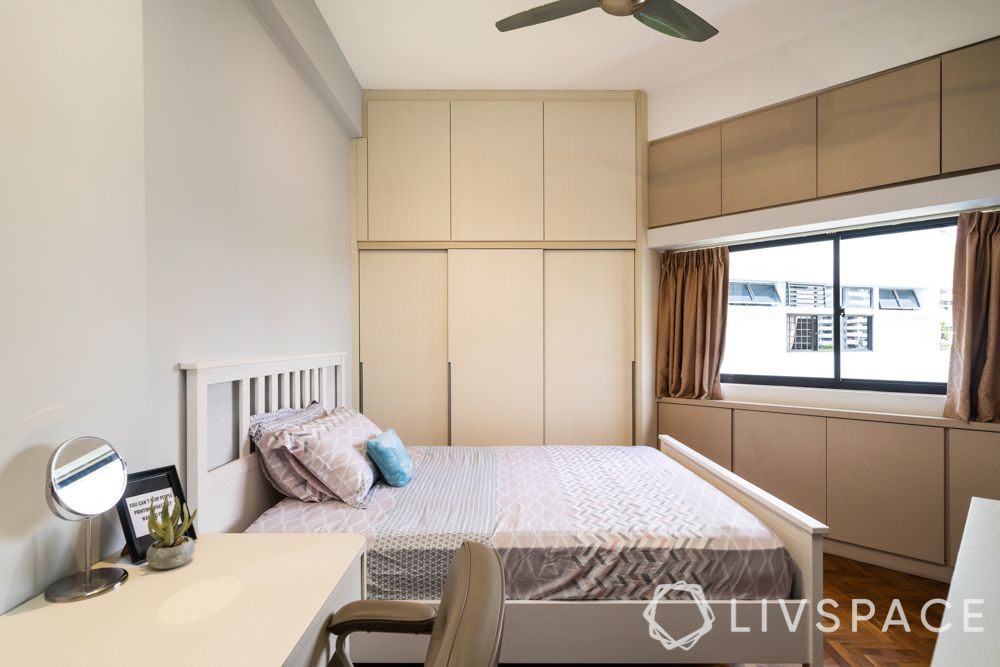
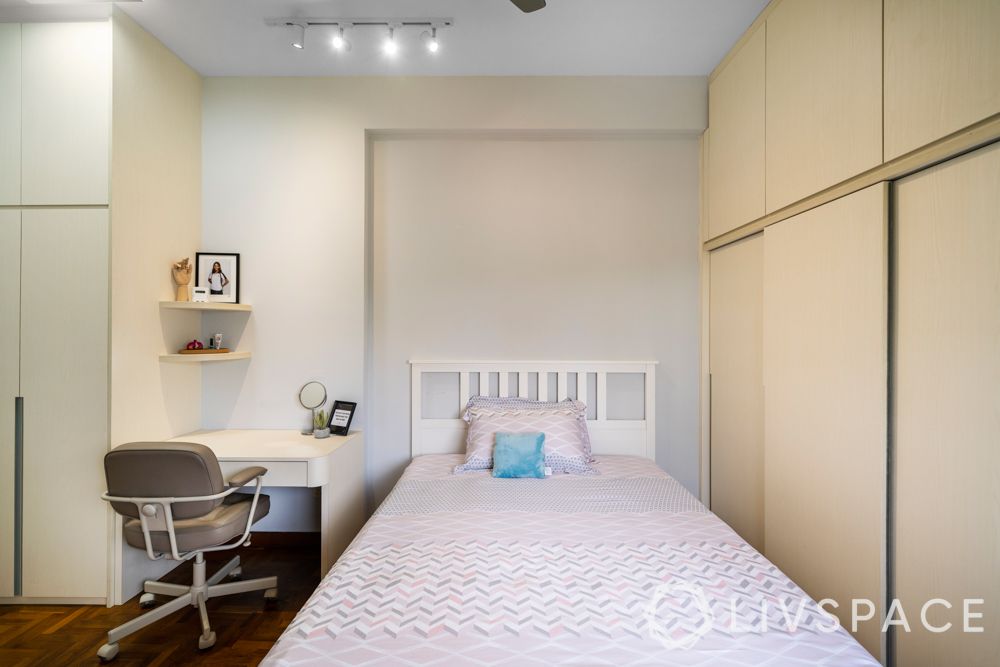
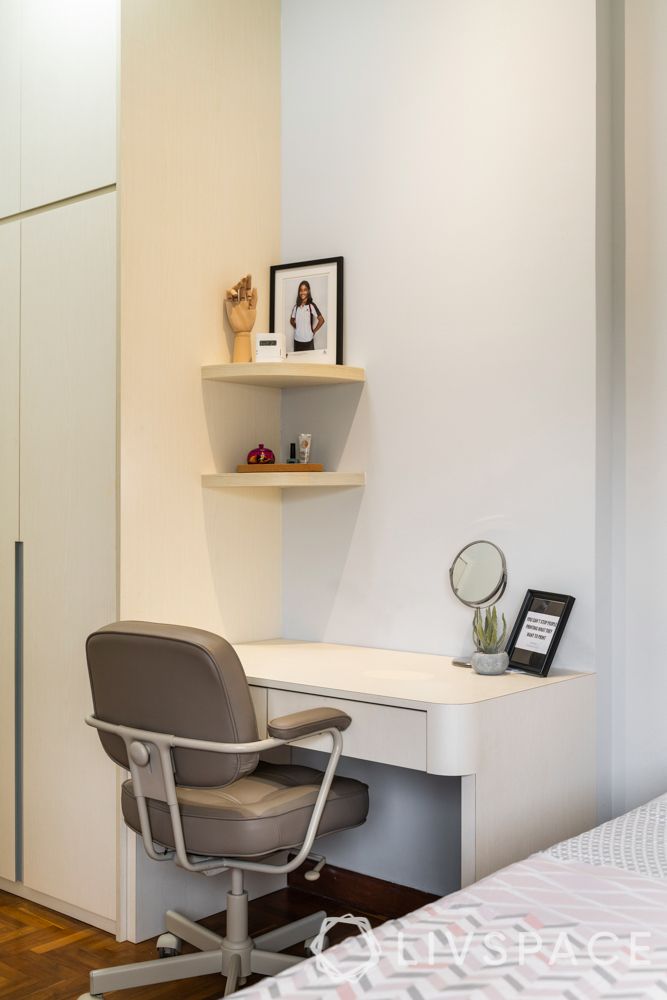
Take a look at this couple’s daughter’s functional bedroom in this 3 bedroom condo. This room has a lot storage by way of lofts and cabinets by the window as well. Ava has given her sliding doors for the wardrobe so that no space is wasted in front to open the shutters. Furthermore, the study corner looks way better now with sleek corner shelves on the wall and a comfy chair for company.
Grey tones and modern look for their son’s bedroom
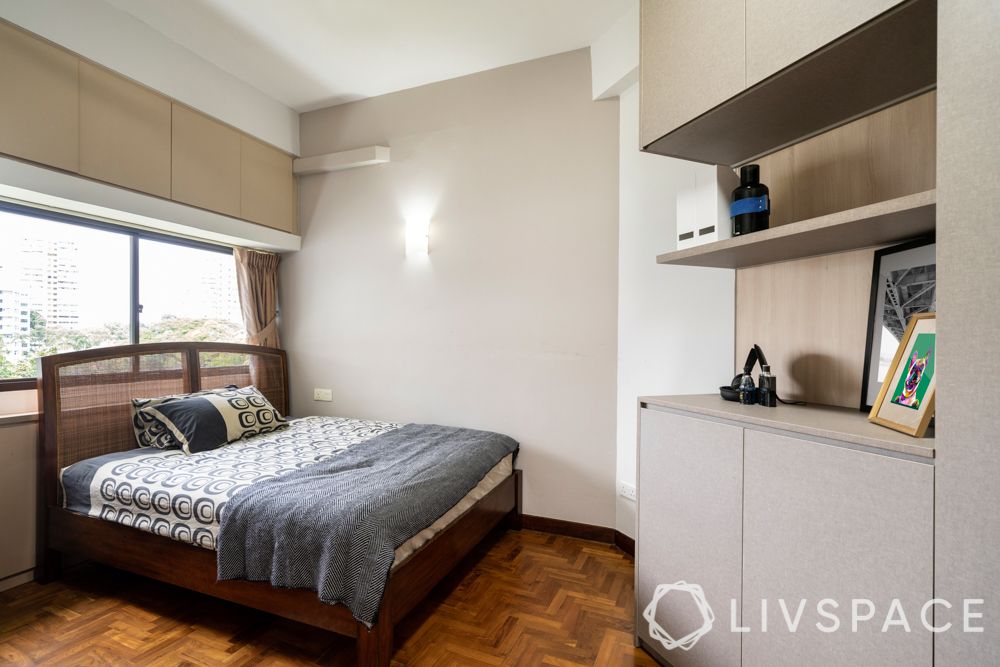
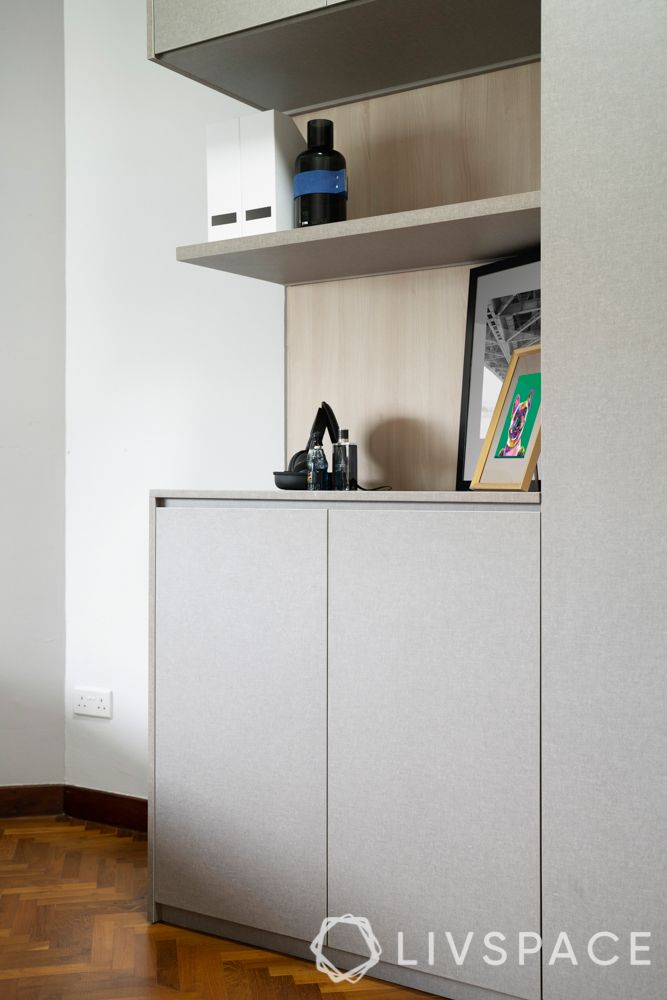
The son’s bedroom is rather simple with grey and cool tones dominating the look. Here too, Ava has added an extension to the wardrobes that can turn into a study table if required. He can keep his books and other essentials here, since he does not have side tables.
The bathrooms now look sleek with designated zones
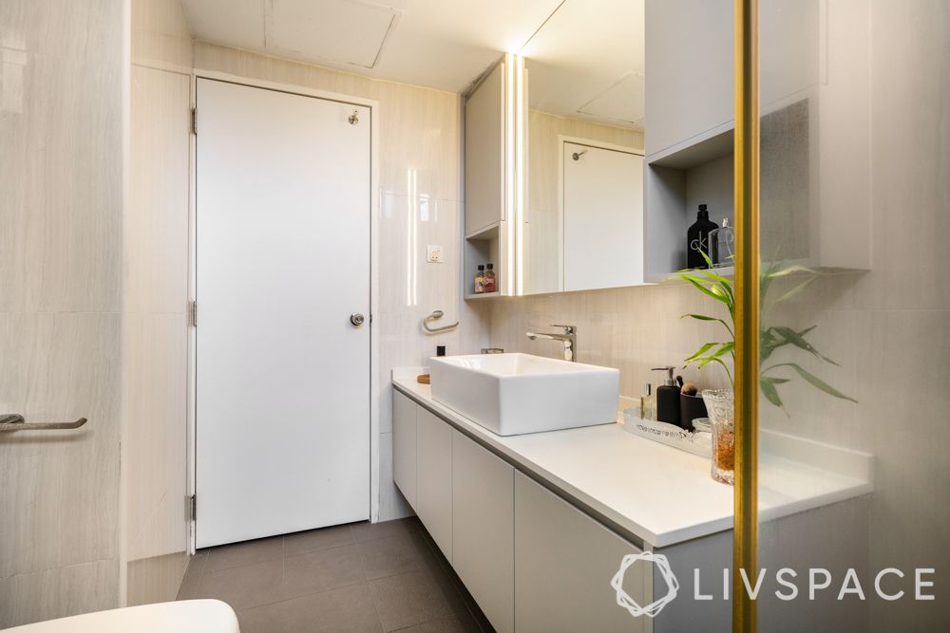
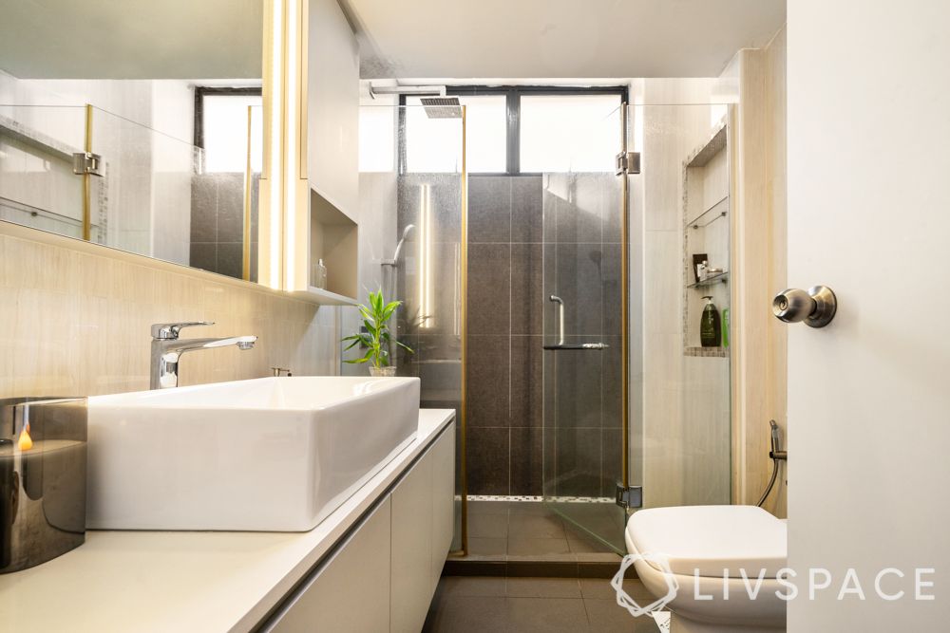
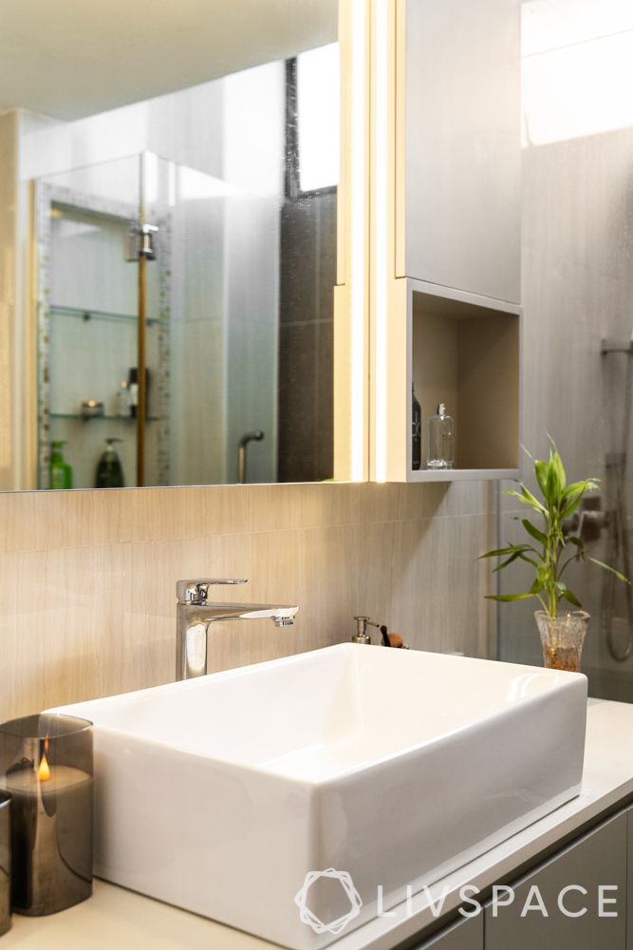
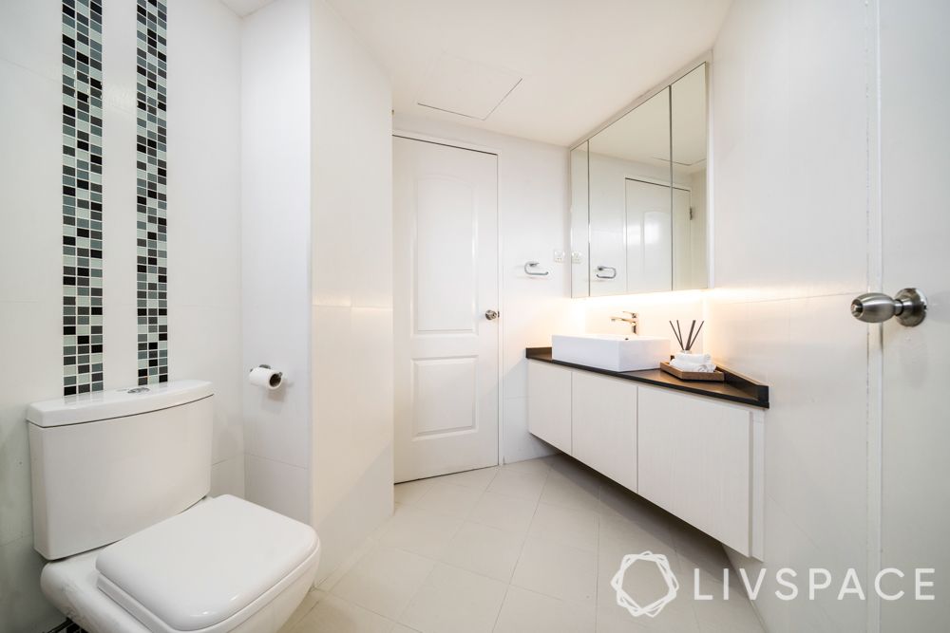
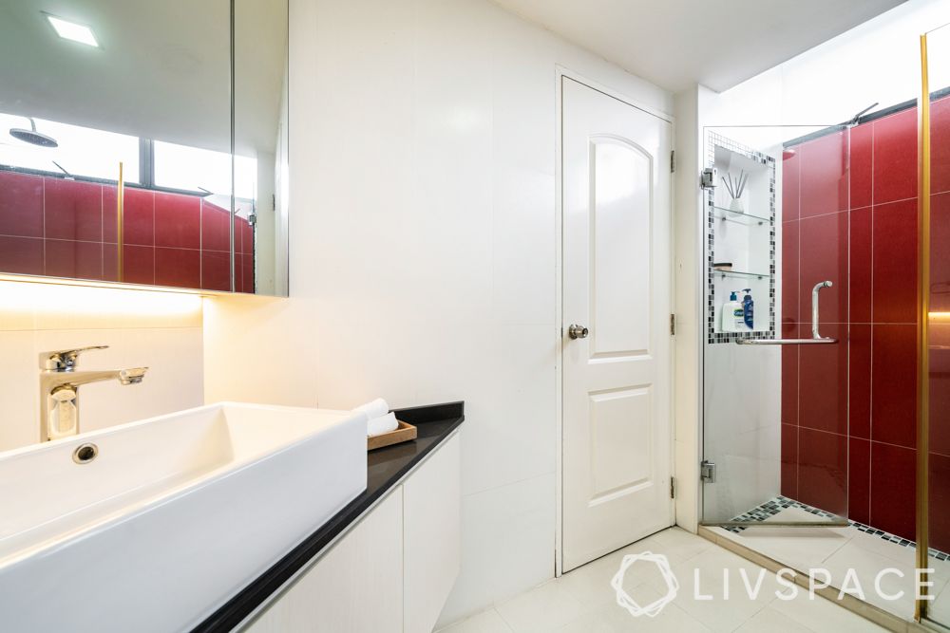
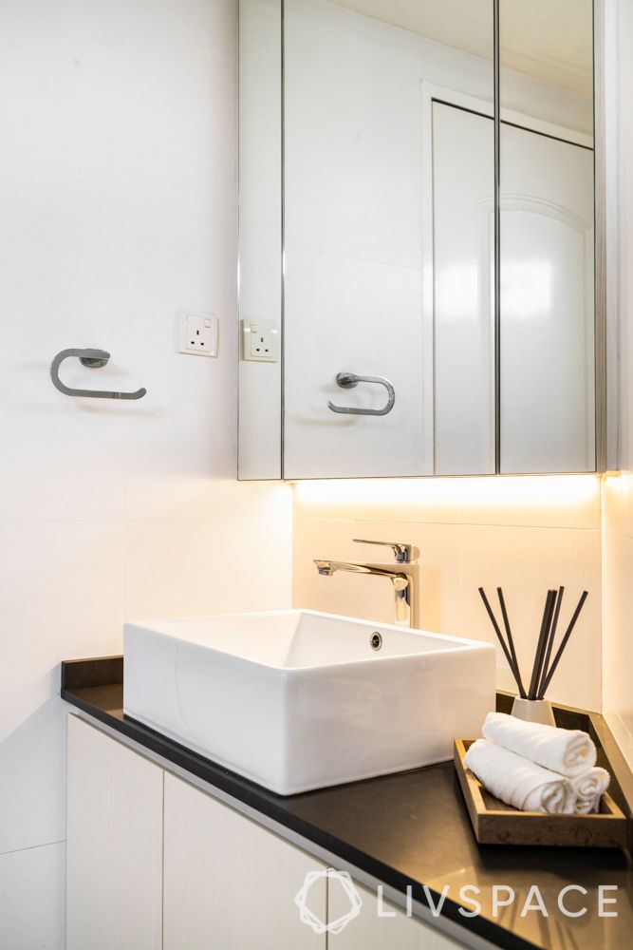
Moving on to the bathrooms, they are renovated mostly to cover up ugly pipes that are a sore sight in Singapore homes. Ava has consciously tried to maintain a clean look in the bathrooms with one flaunting accent red tiles and the other mosaic. Under cabinet lights for the vanity and shower cubicles separated by glass doors make these bathrooms look neat.
“The couple is very easy going and trusted my recommendations fully. I had to retain some existing elements and merge them seamlessly with the new design. I loved designing the kitchen in particular, since it looks completely different after the renovation. Overall, it was a great experience to work on this project.”
Ava Gui
Interior Designer, Livspace
If you loved reading the story of this condo, we have another that is equally worthwhile: This 3 Room Condo is Neat and Flaunts Pretty Colourful Accents.
Send in your comments and suggestions to editor.sg@livspace.com.














