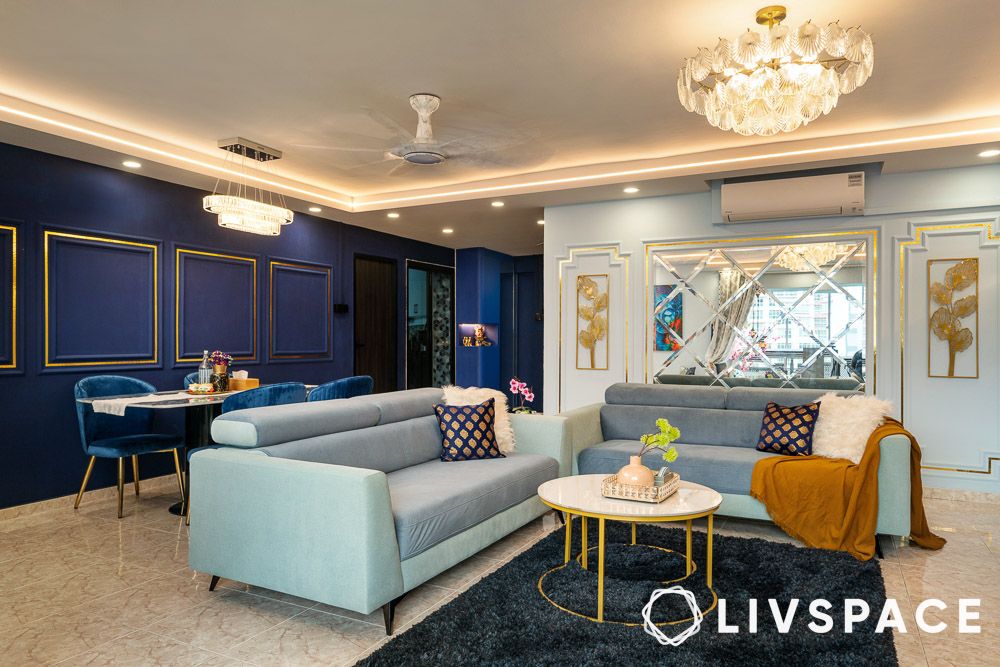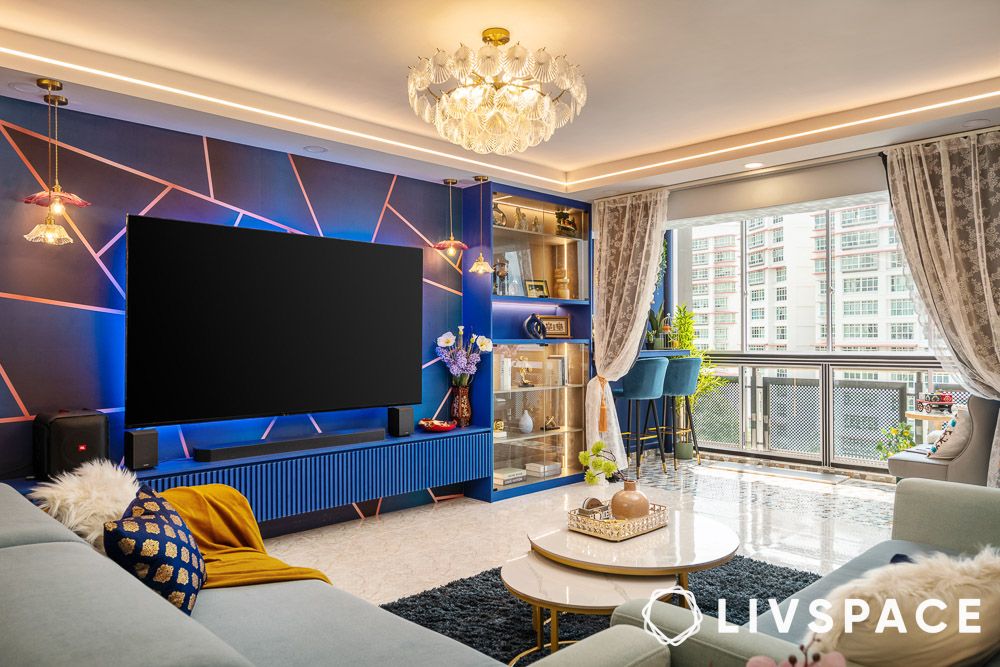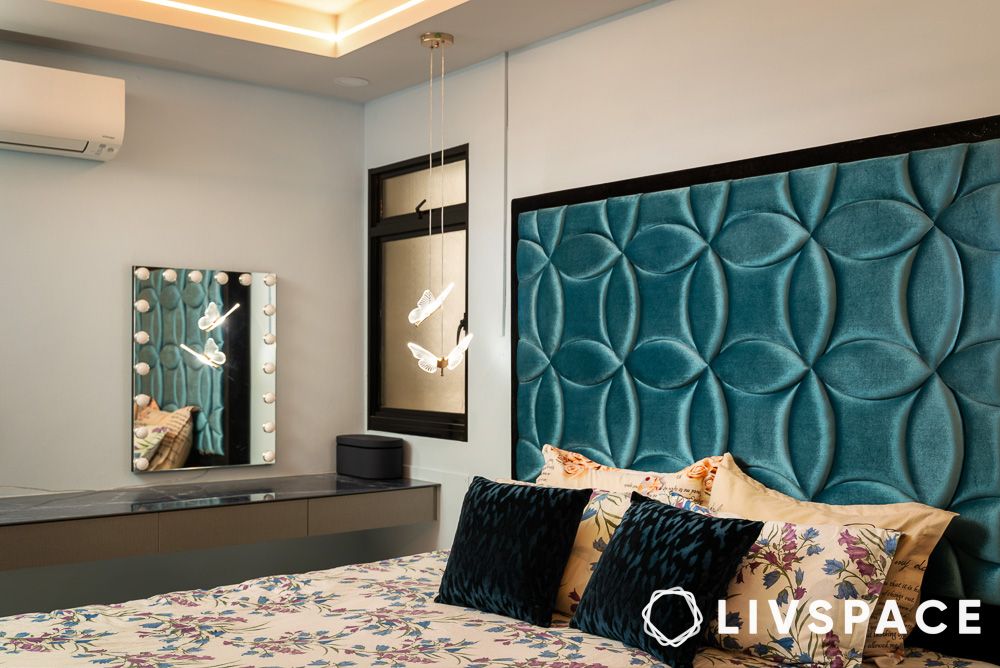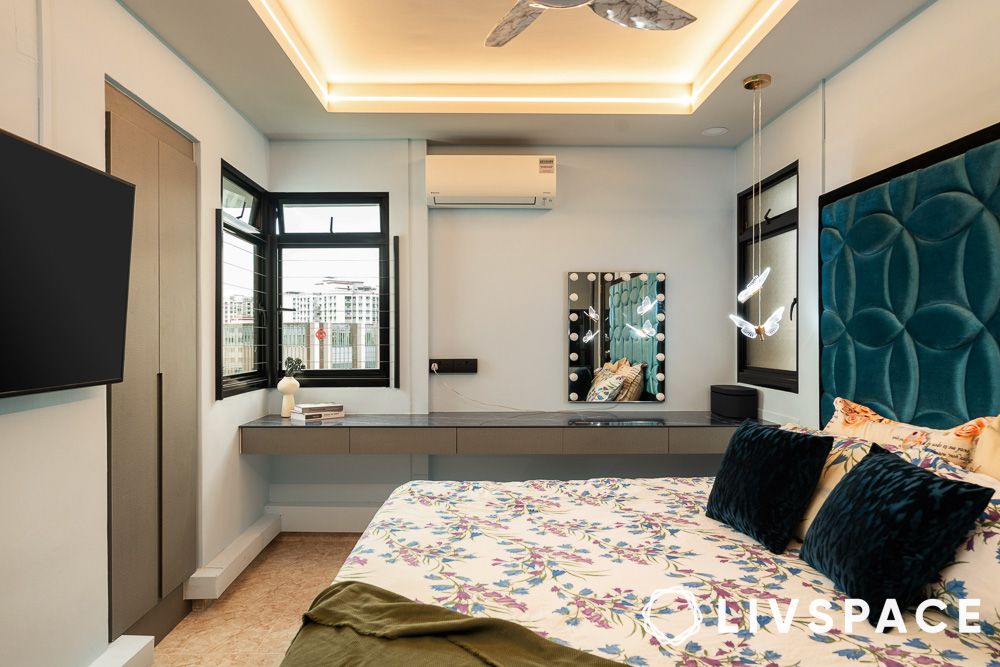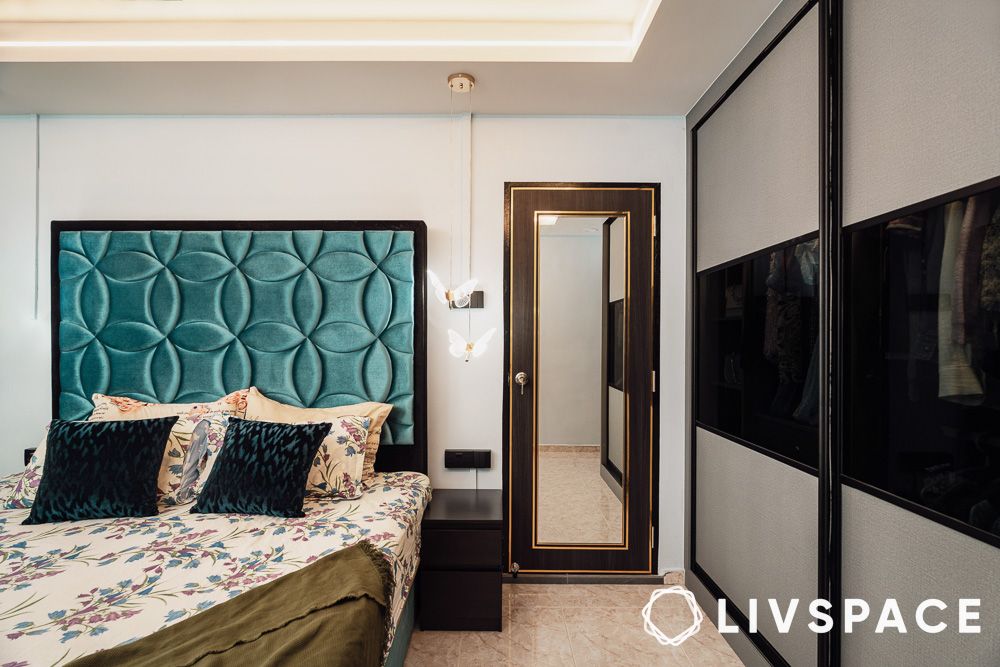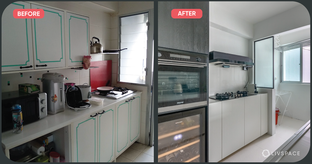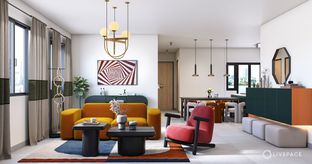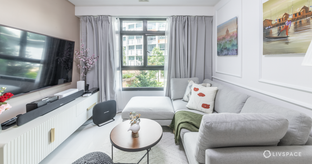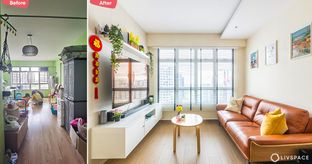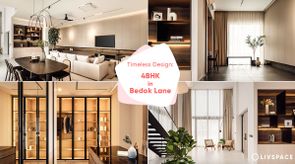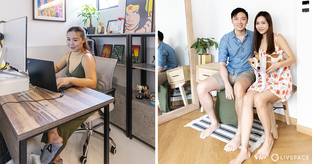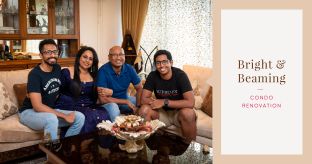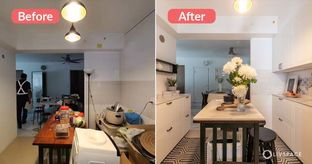In This Article
In the dense urban fabric of Singapore lies a home that defies convention and embraces the maximalist ethos with open arms. Bold colours, daring textures and playful patterns: this home has it all! Designing a maximalist-style home is like walking on a tightrope; take one wrong step and you have crossed the line and reached the tacky aisle. Through tasteful layering, eclectic furnishings and ingesting European influence, Livspace Interior Designer, Samuel Seah has struck the perfect balance to create a home that celebrates maximalism.
This 5-room HDB flat at Rivervale Walk, sprawling across 120 square metres, has undergone a remarkable transformation. With a budget of $94,000, the interior has been reimagined into a vibrant and eclectic space under the deft hand of Samuel. Let’s take a stroll through this 5-room HDB in Rivervale Walk.
Rioting shades of blue
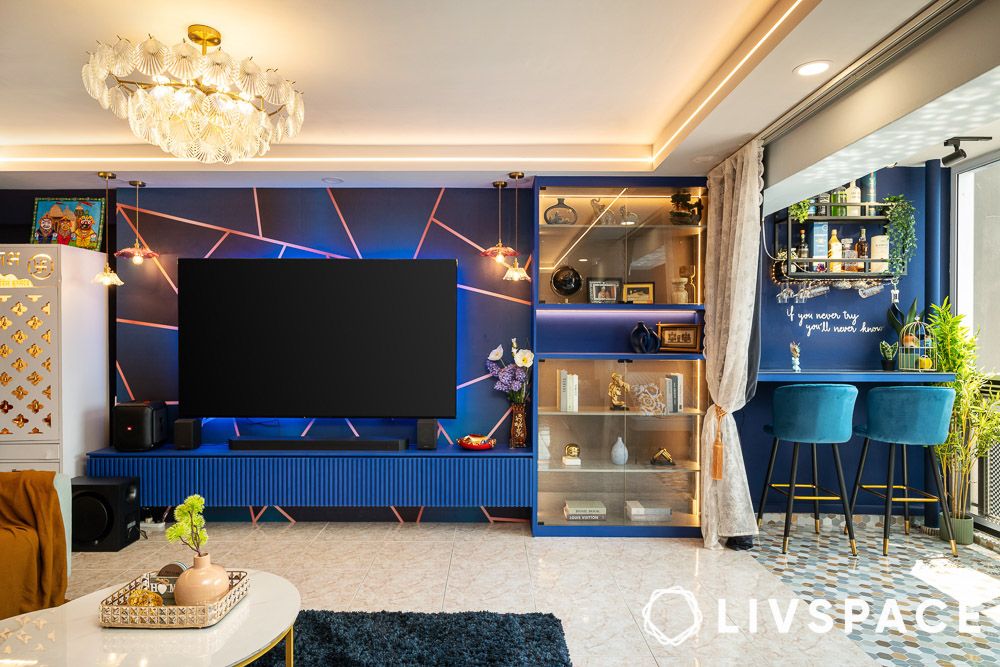
The moment one crosses the threshold, the home reveals itself as a canvas of deep, resonant blues. Midnight blue—rich and evocative—dominates the walls, kitchen cabinets and even the bar counters. This is a calculated choice, balancing maximalism’s inherent risk of excess with the calming embrace of this moody hue. The designer has skillfully juxtaposed this with softer tones: beige in the bedrooms, a gentle sky blue in the living area, and accents of gold and black, ensuring a visual harmony that soothes as much as it excites.
The foyer: Art meets utility
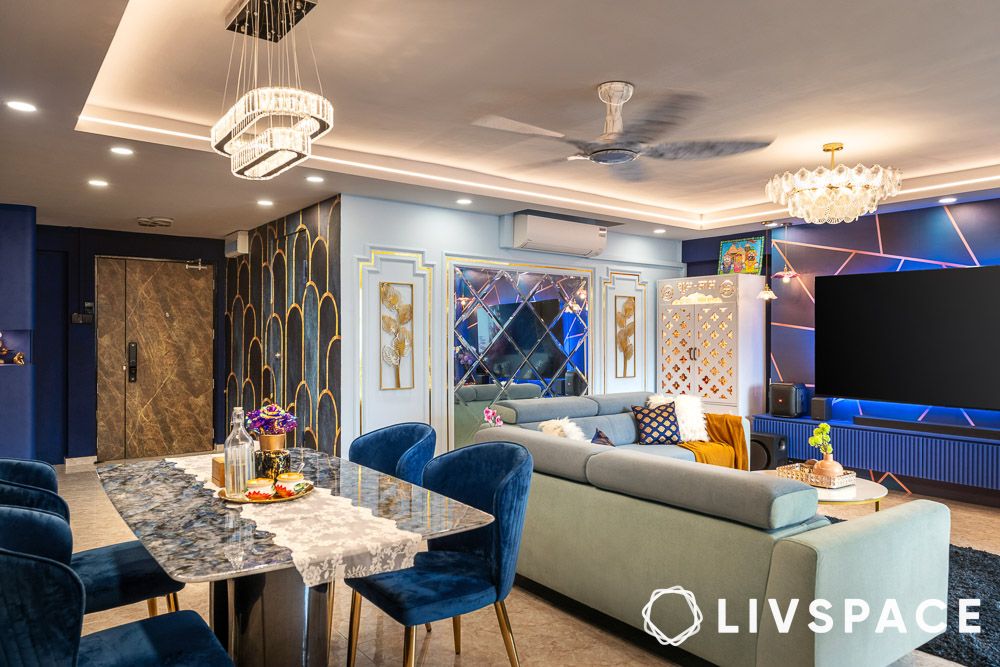
In the foyer, dark arched designs on the wall immediately catch the eye. This is not just an aesthetic flourish but also a functional feature concealing a shoe cabinet unit. This blend of art and utility sets the tone for the entire home—where beauty and practicality coexist in every corner.
Living room: Dressed to impress
The living room, expansive and inviting, serves as the heart of the home. With an agenda of entertaining, an open-plan layout connects the living room and the dining area, creating a spacious environment conducive to both relaxation and inviting. The focal point here is the TV wall design. Geometric patterns adorn the space against a midnight blue backdrop, brought to life by subtle LED backlighting. The fluted TV cabinet and display unit, matching the wall’s hue, create a unified visual experience. This draws the eye without overwhelming the senses.
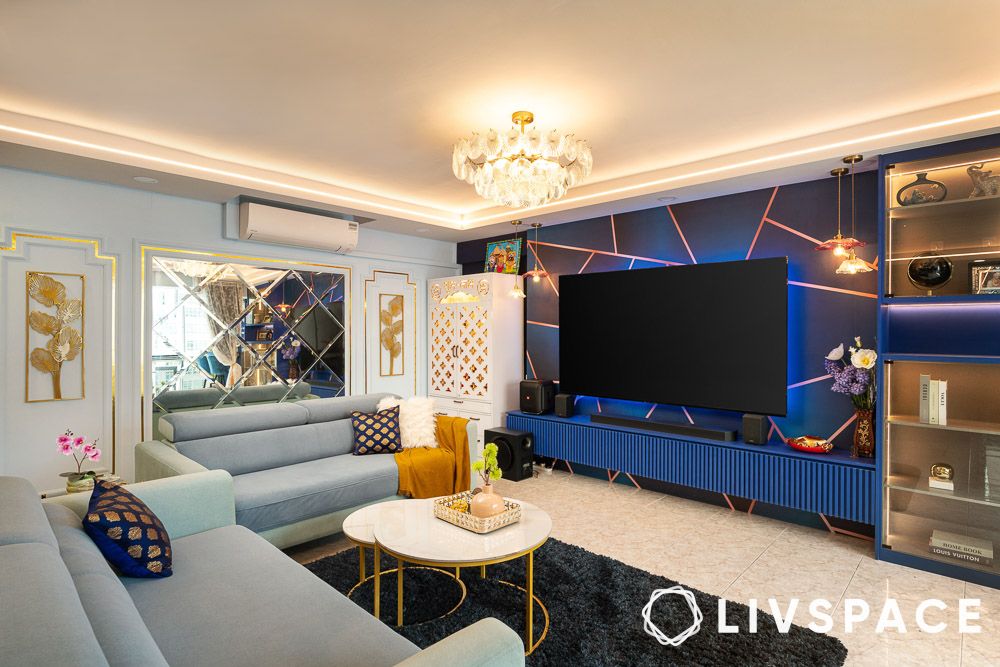
Light blue paint and furnishings extend a calming counterpoint to the deeper hues. A diamond-cut bezel mirror feature adds a touch of opulence, expanding the room’s perceived space.
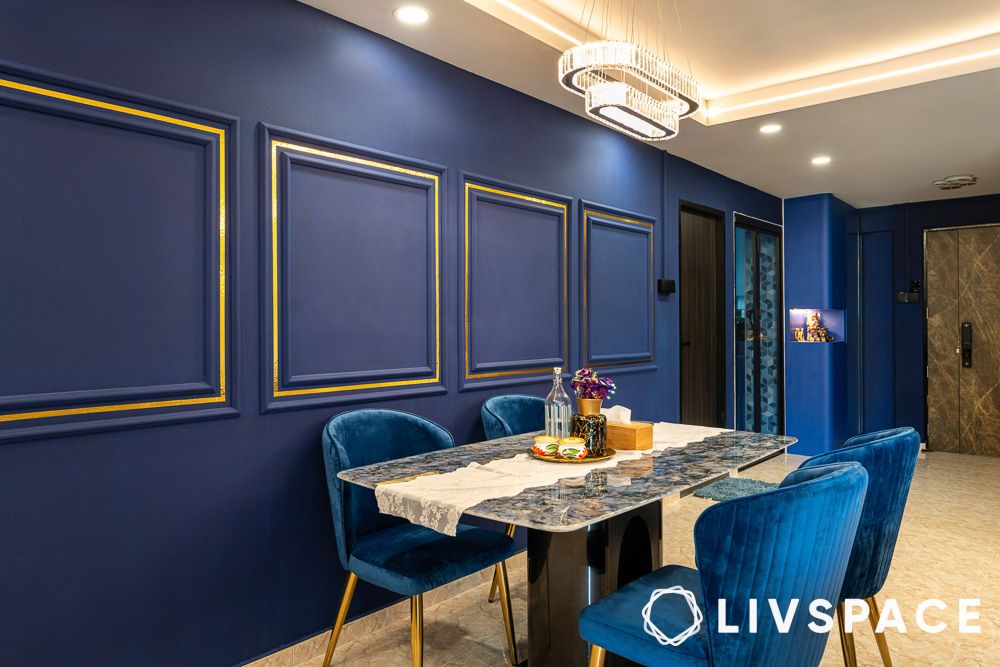
The gold double-framed wainscoting, a nod to European elegance, adorns the walls and brings in a sense of regal energy. Along with the crystal chandeliers that gleam from an off-white false ceiling with cove lighting, this living room is a canvas of understated luxury.
Also Read: 10 Latest Wall Panel Designs to Choose From: The Complete Guide
Opening up the kitchen
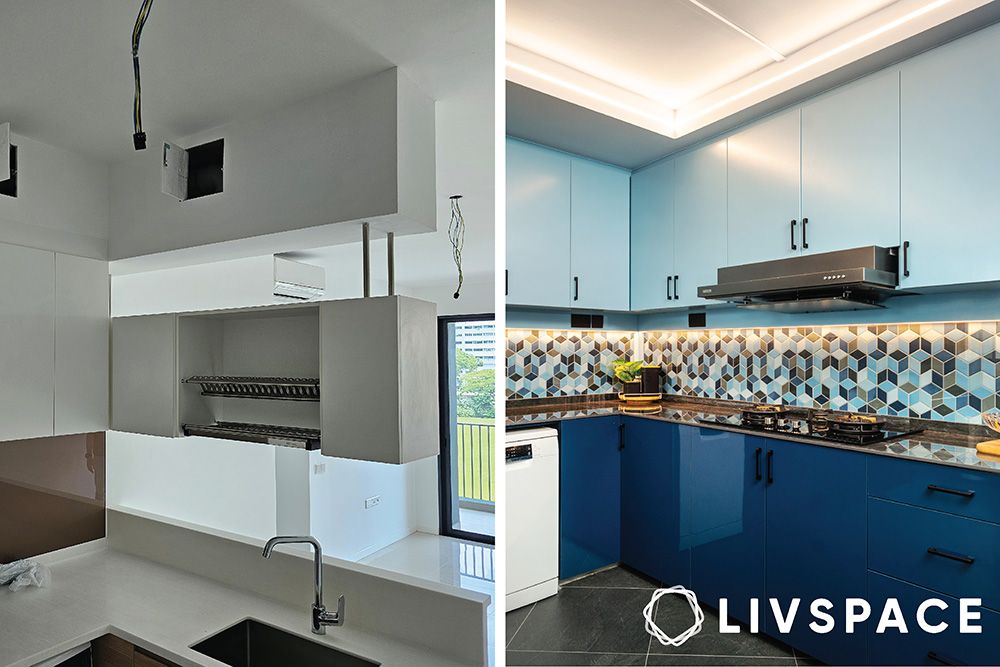
In a decisive move, Samuel Seah demolished the wall separating the kitchen from the service yard. By doing this, the designer has liberated the space, allowing for a more open and functional layout. This redesign, a personal favourite of the designer, stands as proof of the efficacy of open-plan living in modern HDB units. The kitchen itself is a study in contrasts, with modular cabinets in a trendy two-tone palette and a backsplash of hexagonal tiles that mirrors the bold blue of the walls. Additionally, it breaks the monotony and avoids creating an overwhelming effect from a single dark hue.
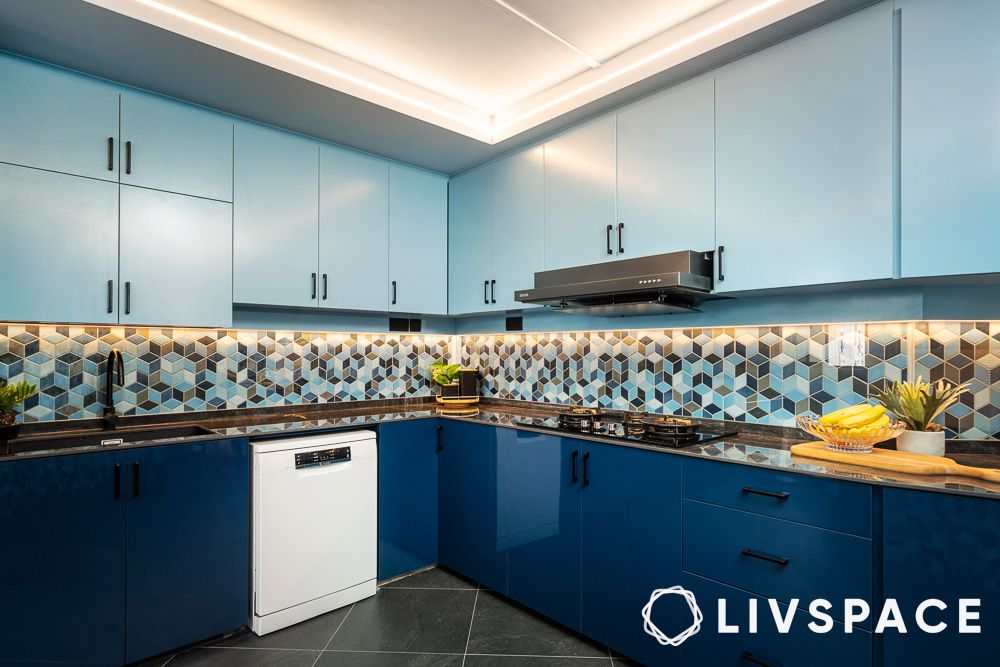
Accent backsplash with homogenous tiles: The backsplash, crafted from homogenous tiles, is highlighted by a fixed glass backing wall. This design showcases an overlapping hexagonal pattern that complements the colours of the overhead and underhead cabinets, creating a striking accent feature.
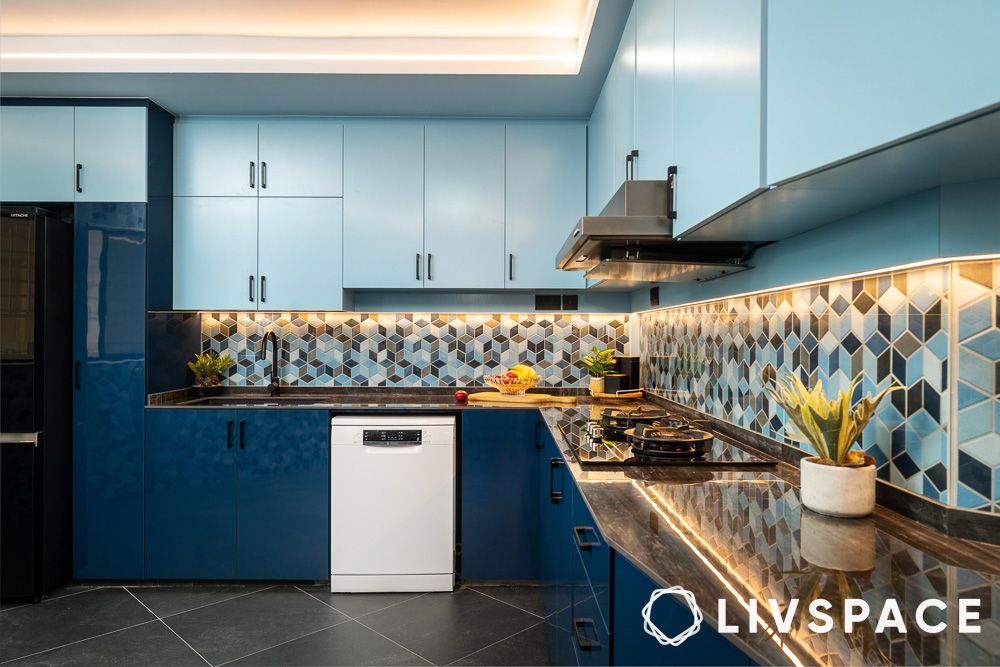
Resilient sintered stone countertops: The kitchen countertop uses sintered stone, known for its durability. This material mimics the look of natural stones like granite and quartz. Plus, it offers heat resistance, scratch resistance and near-zero porosity, ensuring longevity and ease of maintenance.
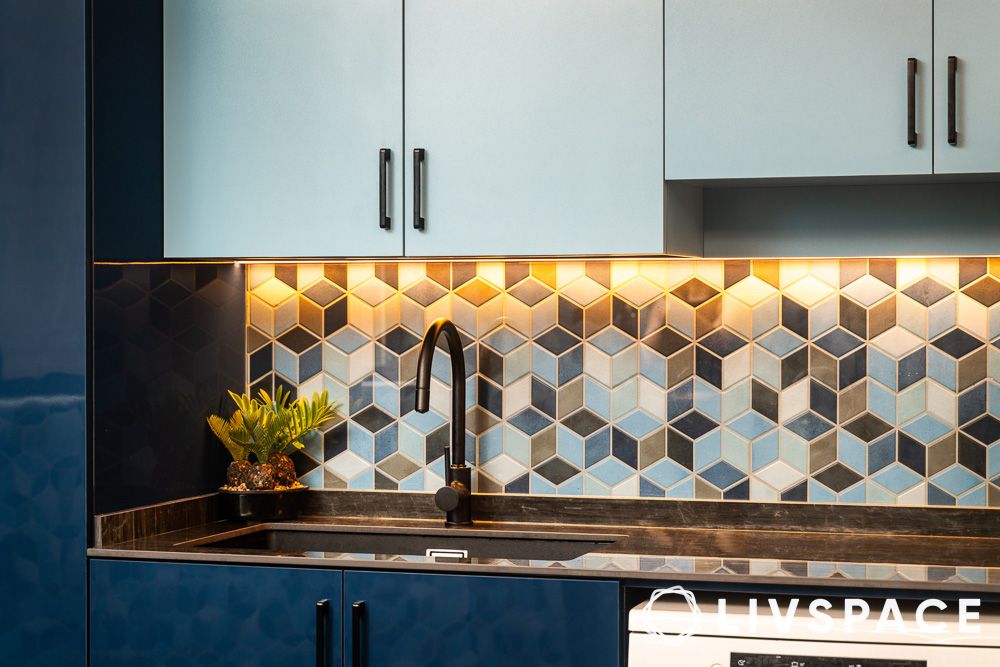
Durable carpentry materials: While most of the kitchen’s carpentry uses standard plywood, the kitchen sink employs foam board material. This choice enhances durability, provides waterproofing, and is anti-formaldehyde, contributing to a healthier and more resilient kitchen environment.
Also Read: The Ultimate Guide to Kitchen Countertop Materials (With Costs)
The balcony bar: A toast to elegance
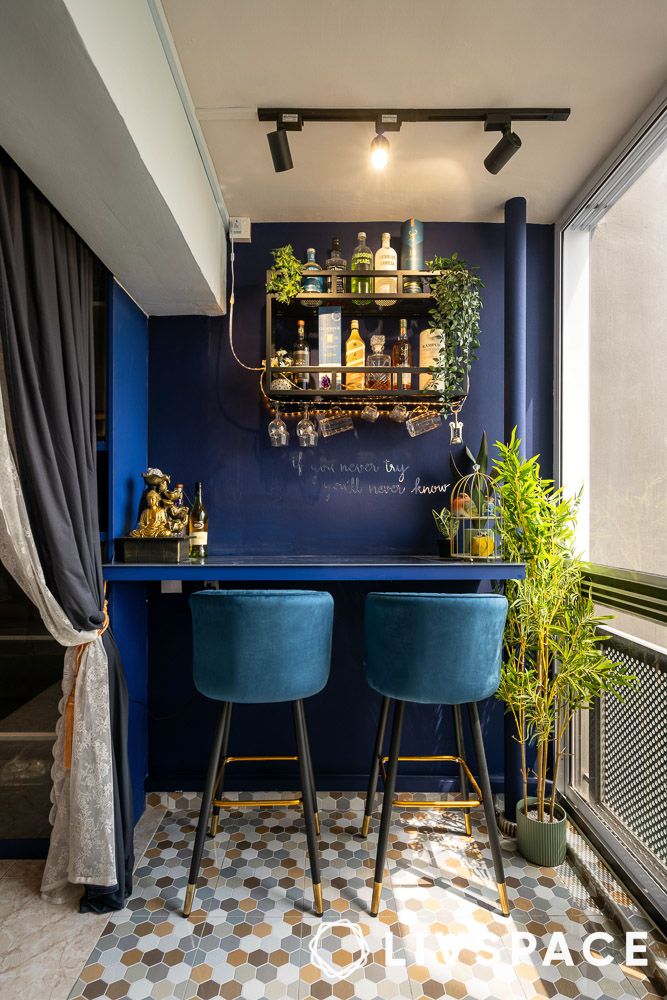
What’s a better location to enjoy a tipple than your balcony with panoramic views? One of the stand-out spaces in this 5-room HDB is the bar counter and balcony design. Taking a small space under the wing, the designer has enveloped this space in a deep blue linking it to the colour palette used throughout the house.
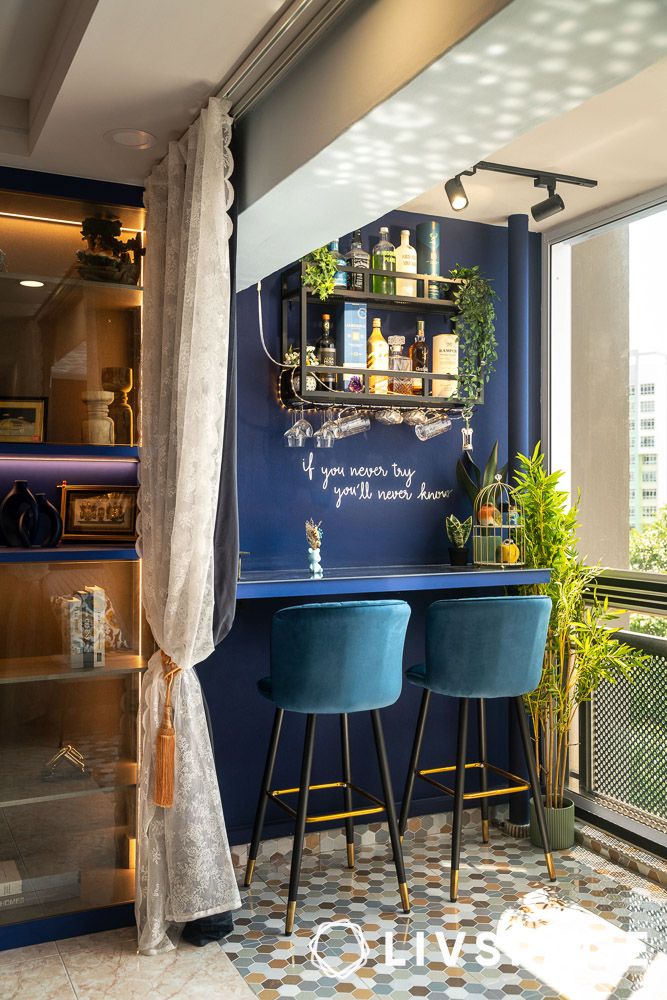
- Taking cues from the kitchen backsplash, hexagonal homogenous tiles are used for flooring here. The glossy finish of these tiles shines their reflection on the wall overhead
- A sintered stone table top for the suspended bar counter imparts a natural look
- Plush cushion atop the bar stools with black and gold frames paint a cosy picture
- Tasks lighting in black maintains the continuity of designs in accents and shines light on your treasured stash
This goes to show that optimum space utilisation can go a long way with the right space-maximising hacks.
Bedrooms: Space-saving wonders
The master bedroom features an L-box false ceiling design with LED cove lighting, mirroring the design elements of the living and kitchen areas. The wardrobe, with aluminium-framed sliding doors and black-tinted glass, exudes sophistication. And the study table, topped with sintered stone, serves a dual purpose as a dressing area. The room’s plush headboard and butterfly-shaped hanging lights add a touch of whimsy, contrasting delightfully with the more subdued elements.
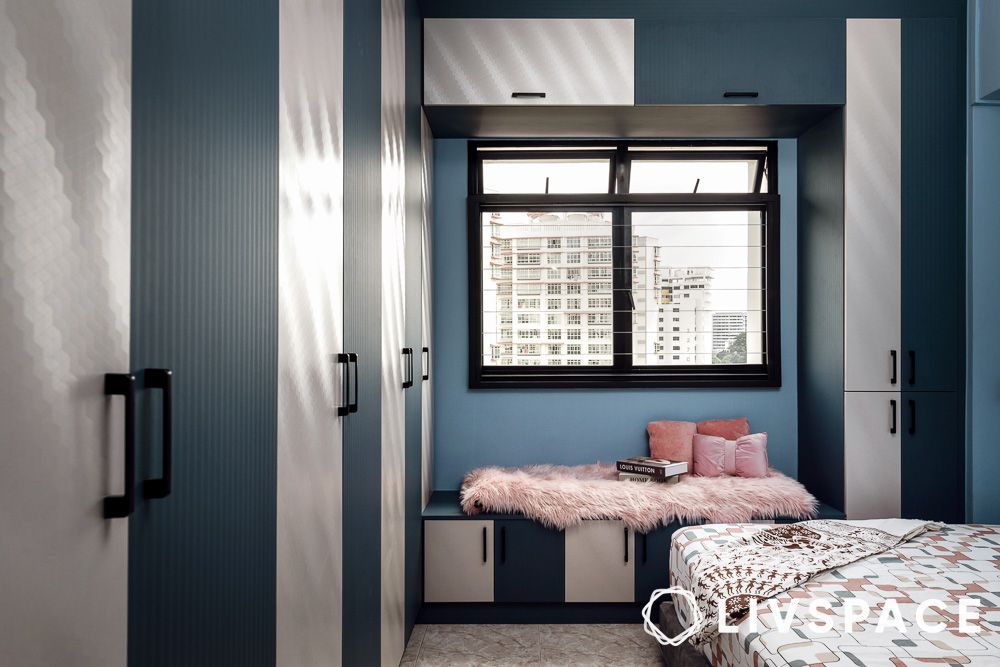
In the guest bedroom, casement door wardrobes in alternating colours provide both storage and a visual break, accommodating a super single bed by the window. A testament to the designer’s clever use of space. The window seat provides additional sitting space to wind down with a good read.
Also Read: 7 Space-Saving Ideas That Will Blow Your Mind
Bathrooms: A bold departure
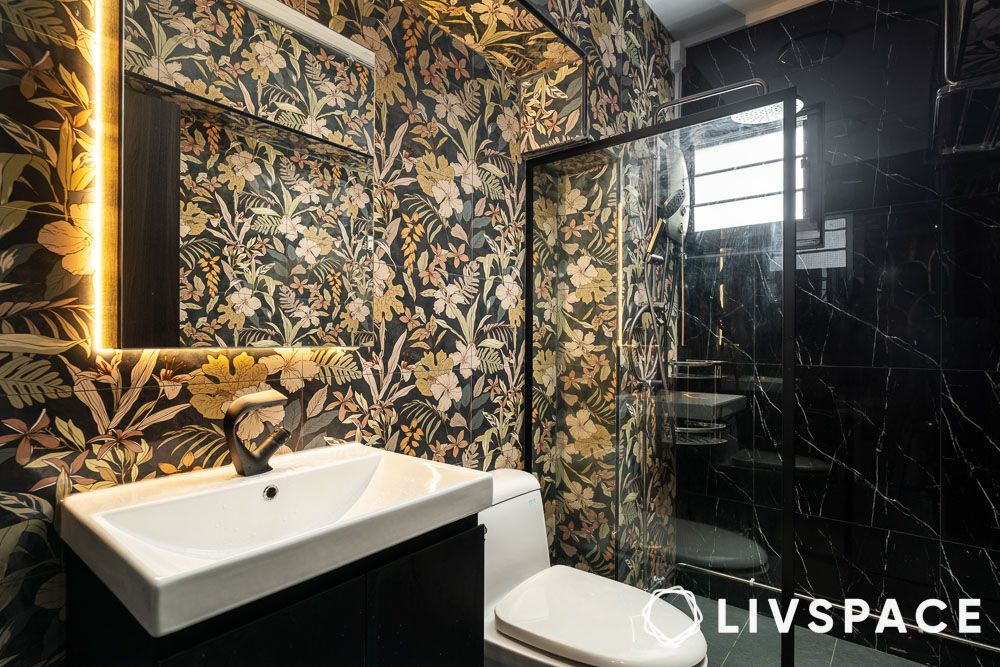
The bathroom departs from the home’s overarching colour scheme. Bold floral patterns on the mirror cabinet wall and a dramatic black marble wall with striking veins in the shower area grace the space. This bold design choice creates a unique, standalone space within the home’s overall design narrative.
Also Read: 6 Trendy but Timeless Bathroom Colours to Try in Your Next Renovation
A family’s dream realised
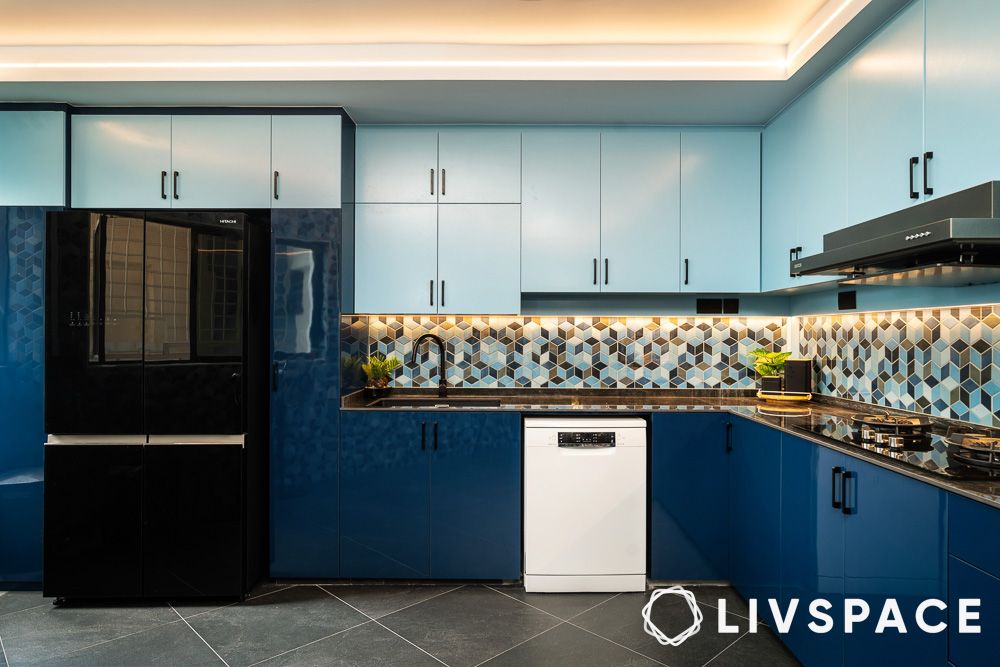
The home, inhabited by Sunil, Niki, and their young son, stands as a testament to the power of bold design and thoughtful execution. The family’s brief was clear: they desired a home that was bold, blue and practical. This vision has been realised in a space that not only meets but exceeds their expectations. Blending bold design with practical living solutions is at the heart of it all.
In this Rivervale Walk HDB, Samuel Seah has crafted a home that is as functional as it is visually stunning. It is a maximalist marvel that perfectly encapsulates the art of balancing boldness with restraint.
How can Livspace help you?
Loved the bold and unique design of this beautiful home? If you want customised designs for your space, our team of seasoned and creative designers is ready to collaborate with you to bring your vision to life. Book an online consultation with Livspace today.
- We have delivered over 20,000+ happy homes
- Only high-quality and durable materials
- We offer reliable timelines with project tracking
Get experts to create your dream home. Visit our Experience Centres at Suntec City, Ubi, Balestier and East Coast.


